Beds: 5 | Baths: 4 full, 2 half | Size: 5,186 sq.ft. | Lot: 11,326 sq.ft. | details




















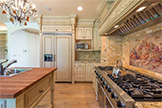







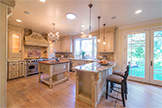







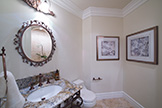






















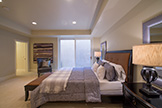
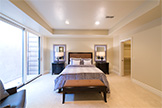









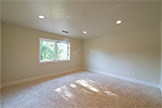





















Los Altos Real Estate And Homes For Sale
los-altos-real-estate-and-homes-for-sale.com
Beds: 5 | Baths: 4 full, 2 half | Size: 5,186 sq.ft. | Lot: 11,326 sq.ft. | details



























































































